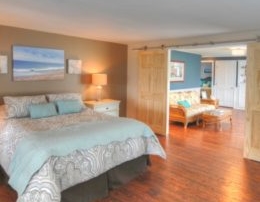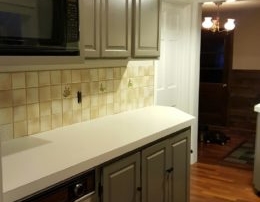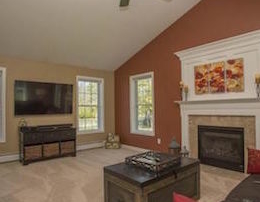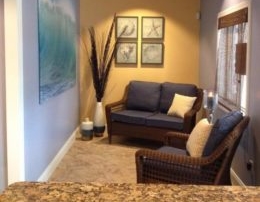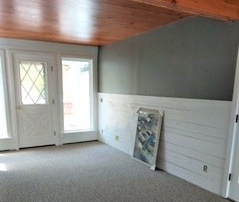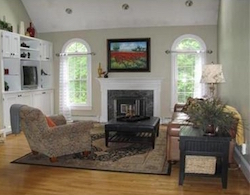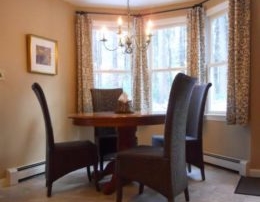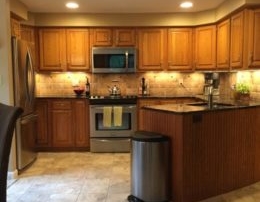Beach House Becomes Reality III
This beach house turns into a three bedroom! This client had hoped to have enough room for groups of family and friends to come and enjoy this piece of paradise with them! They knew the best way to accommodate more guests and maximize the rental potential was to add a third bedroom but it was a challenge to rethink the original floor plan. The “before” picture shows the living room with the formal dining room visible through the archway. Just beyond the dining room is the kitchen. To the left, out of sight, is the sunroom with the view of the ocean. One of these “public spaces” of the home would have to become the new master bedroom.

